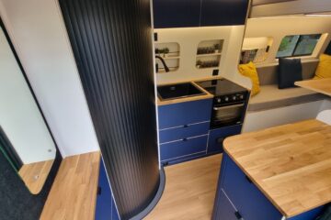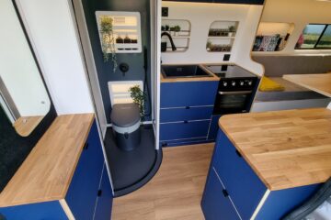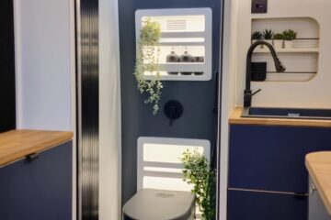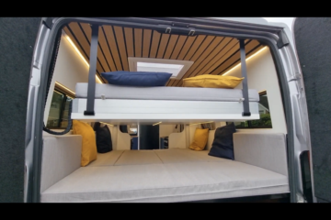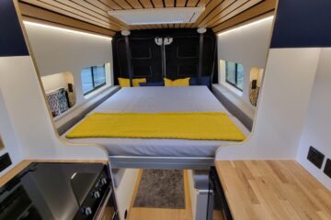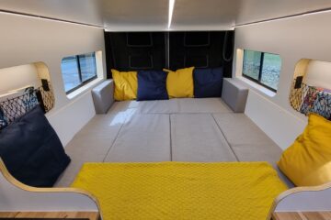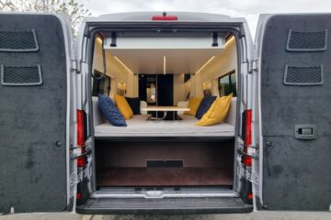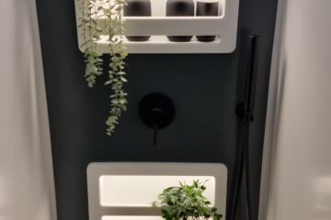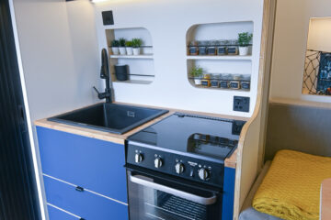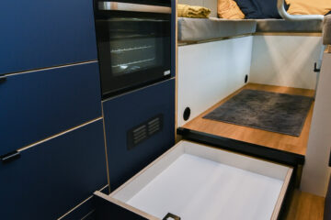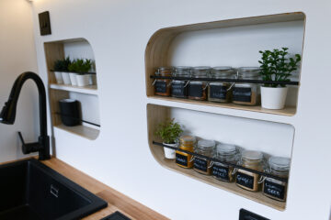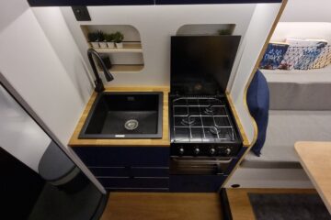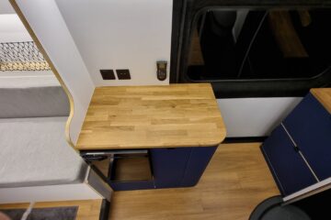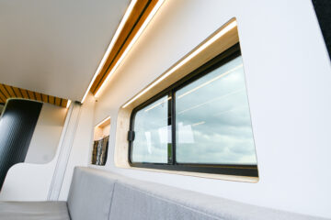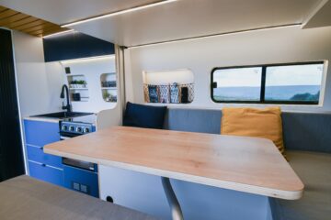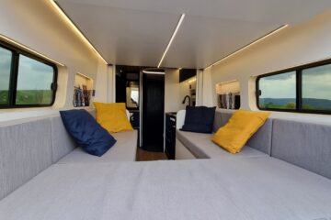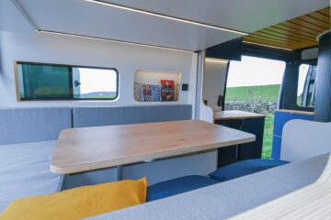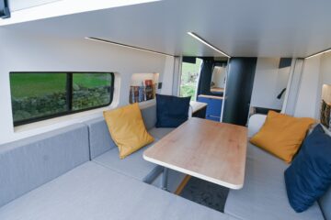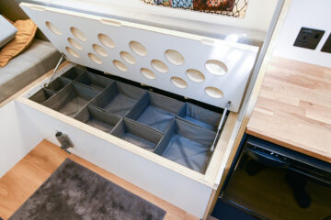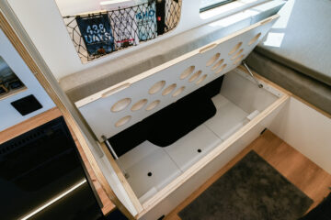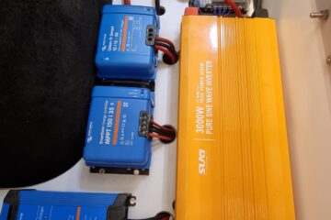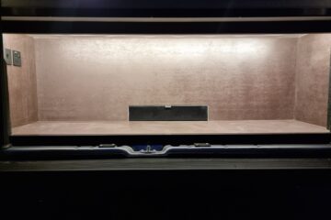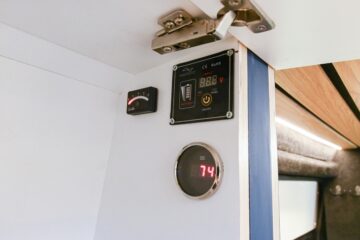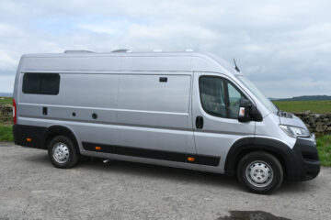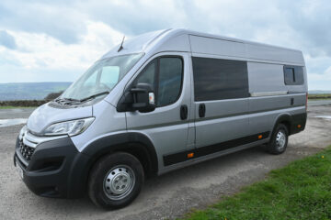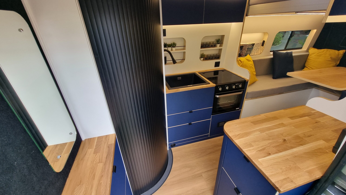
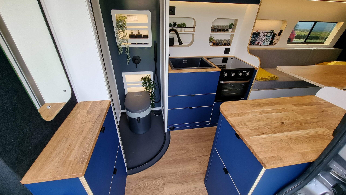
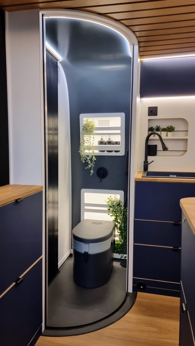
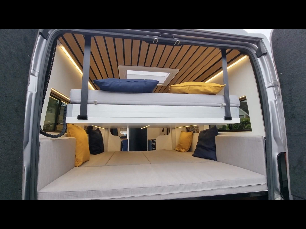
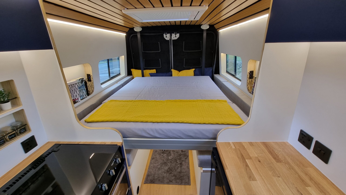
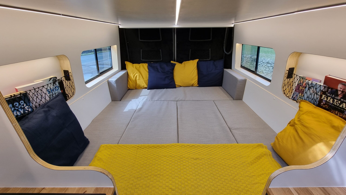
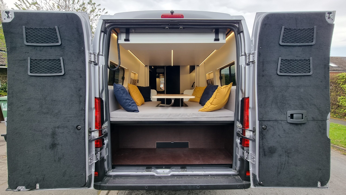
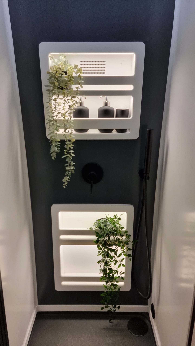
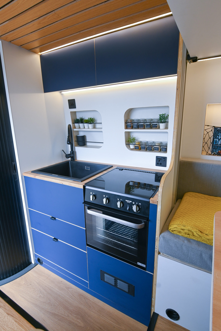
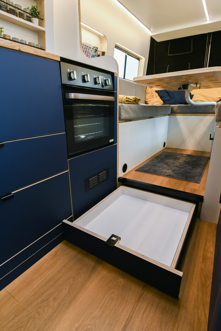
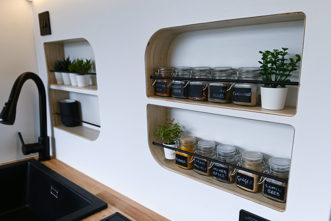
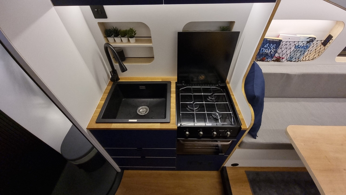
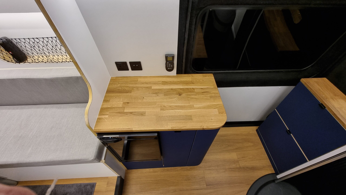
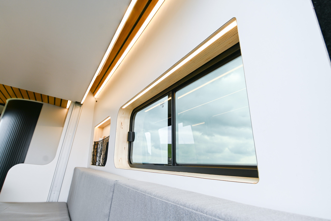
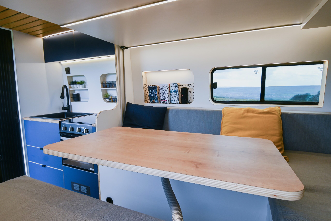
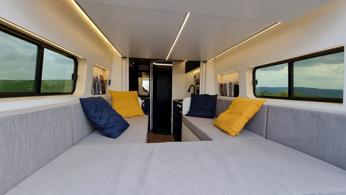
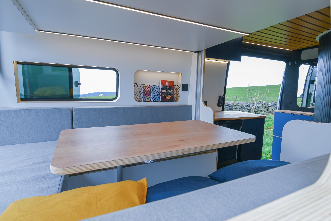
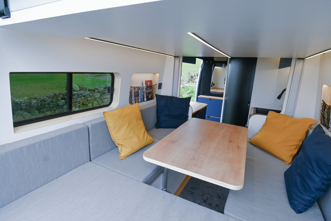
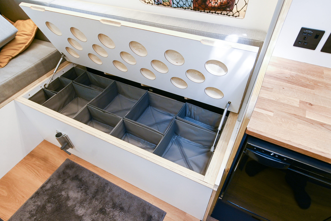
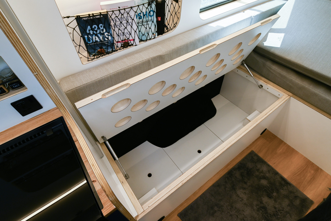
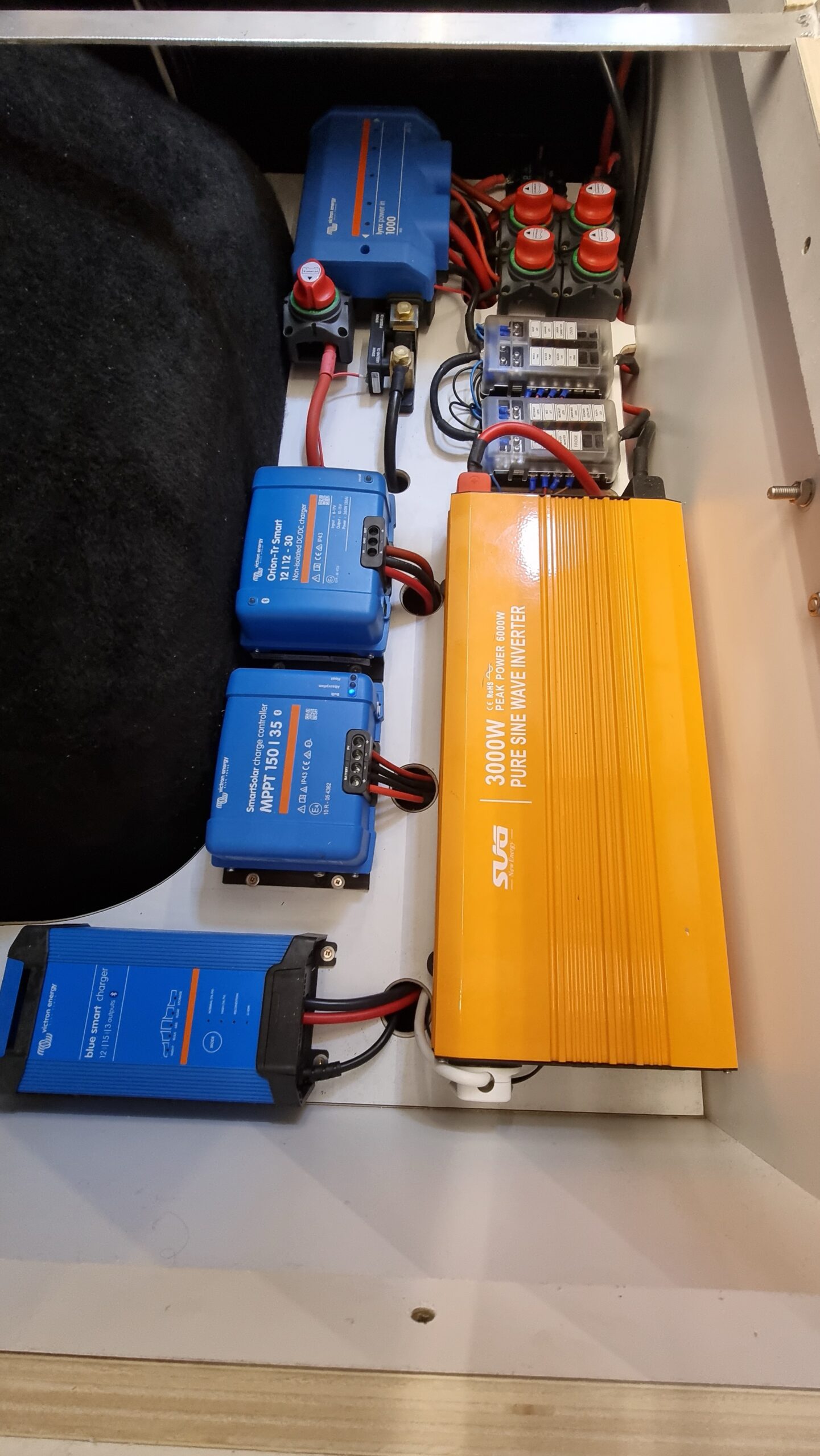
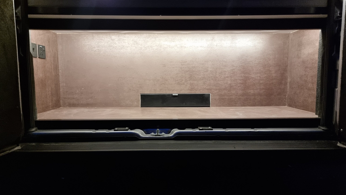
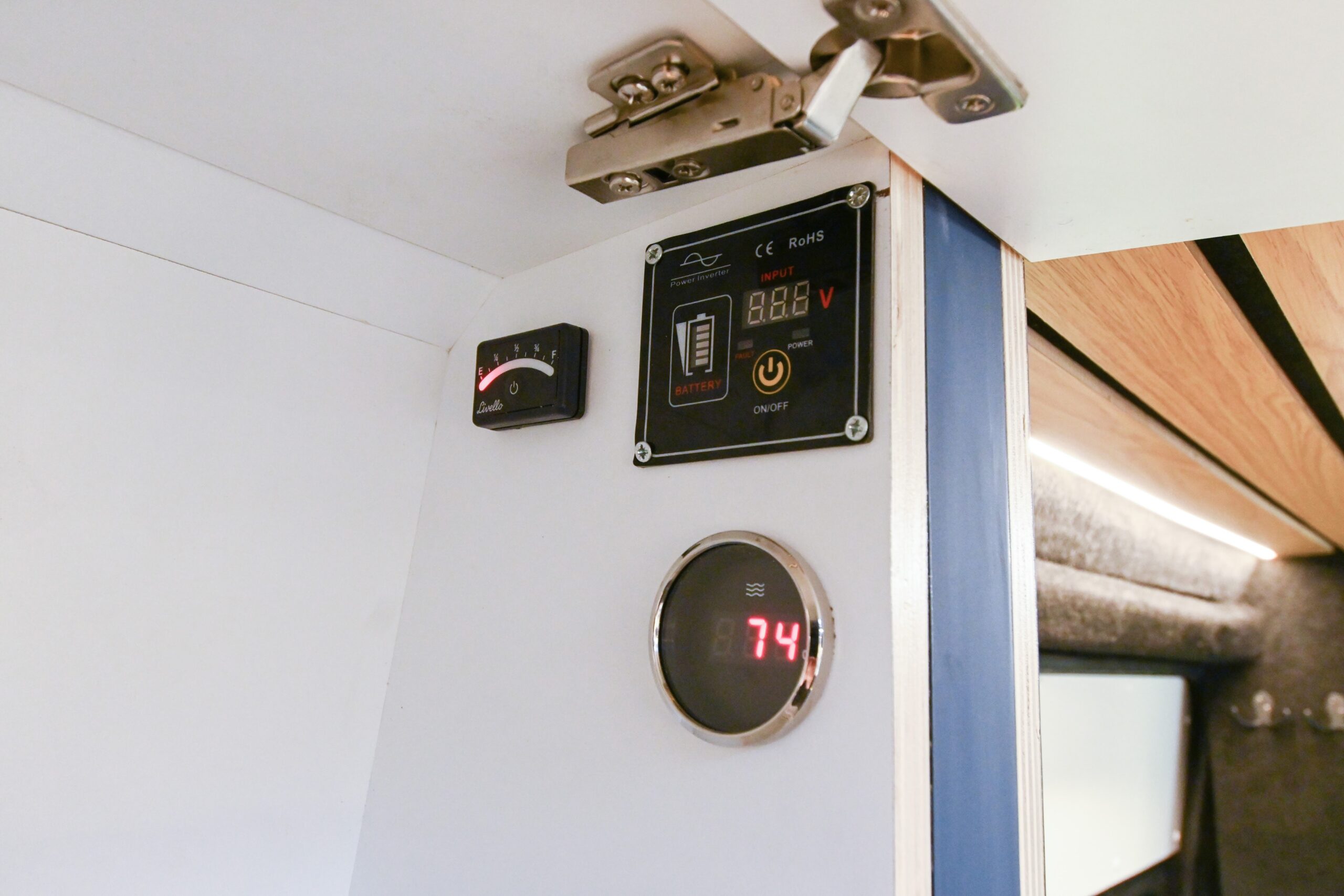
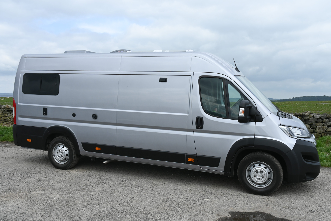
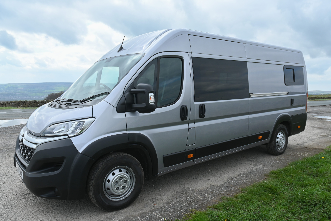
Citroen Relay Panel Van Relay Van 35H L4H2 2.2 BlueHDi 140 Enterprise
This is a rare XLWB citron relay.
The vehicle itself is only 19 months old and will not require an MOT uniting September 2024.
There is no body damage and the cab interior is in excellent condition.
Most of the van miles where done on the motor way by the original owner and the vehicle drives like new.
We built this beautiful van to showcase our skill, quality and eye for detail, with the vision of kick starting a new campervan conversion company in the very near future. We are looking for a quick sale as we need the space to start our first commissioned conversion.
You will truly be getting beautiful work of art, with a build quality rarely seen on converted vans, crafted with over 1300 hours of passion and love, and for an extremely reasonable price.
There is no VAT applicable as we are not yet VAT registered. We will be selling this first conversion through a sole trader account as our new company is not yet fully trading.
Please help us kick start our new business and our dream and send all enquiries to info@homesthatroam.co.uk to arrange a viewing.
The van will come with all required paperwork, certifications, and instruction manuals for every system and electrical item in the vehicle.
If you have any questions please send an email to the above address and i will answer any and all of your queries.
This van can be modified (at an extra cost) to meet any and all customer requirements such as adding an awning, rear windows, bike racks or any other addition you can think of.
STAND OUT FEATURES
– Laminated finished surfaces throughout the van.
-Curved fronted bathroom with shower and toilet, featuring stunning, bespoke made wall units and illuminated halo track.
-2 full size beds including a drop down double bed at the push of a button.
-2 large kitchen units including one large uninterrupted oak work surface.
-Fully equipped kitchen including, oven, 3 hobs, fridge/freezer, large sink basin and plenty of clever storage.
-Stunning inlets crafted into the walls of the van;
– Two in the kitchen can be used as spice racks
– Two in the seating area can be used to store books, magazines and laptops and contain 2 usb chargers in each inlet.
– Two in the rear neatly form the window reveals.
-Large, full width garage space at the rear.
-LED lit throughout
-Hot water and heating
DETAILED DESCRIPTION OF THE VAN
MAIN ENTRANCE OF THE VAN
The main entrance to the van is the side sliding door on the passenger side. This has a large tinted window installed.
Directly mounted to the left of you is a hand held, thumb trigger activated shower head, ideal for cleaning boots, pets and outside equipment.
The shower head is mounted on 2, shoe storage units that open from the top and hinge out from the bottom. Directly above this units is a hand cut mirror, coat hooks and a handy over cab storage unit.
BATHROOM
Directly in front of you is a spectacular shower unit and multifunctional bathroom.
This houses a; Compostable toilet, that can be easily removed and moved, a hand held shower with mixer tap for hot and cold water, two bespoke made corian wall boxes, underlit with LEDs, 2 over cab storage units, heater and extractor fan.
This room is a complete wet room and is elegantly detailed by the lighting in the wall units and the illuminated door halo track, which we have made bespoke for this conversion.
The door is a full water proof Tambour sliding door and neatly pushes round the track to completely open up the bathroom. The shower tray is flush with the interior floor of the van which creates a seamless transition between spaces.
The bathroom also has a small but powerful extractor fan and a heater outlet. The toilet can be easily lifted out or to one side and a full sized drying rack stood in its place. If you close the door and turn on the heating you now have drying room.
KITCHEN
The kitchen we have created for this conversion takes full advantage of the extra space provided by the XLWB. We created 2 large kitchen units providing lots of storage space while incorporating some unique details such as the curved corner and spice rack inlets.
The whole van, including the kitchen units have laminated surfaces for a strong and durable finish. Each cupboard features a clever system that locks automatically and is released when you pull the handle.
A detailed list of all systems in the kitchen is listed bellow.
LIVING AREA / SLEEPING AREA
This large seating and storage area can sit up to 6 adults comfortably and features a large movable table. This table can be swiveled in a number of ways and locked in every position. Under both bench seats are 2 large storage boxes that also house electrical and water systems under a false floors.
2 storage inlets on both sides can be used for books, laptops etc and contain 2 usb ports each.
These inlets are elegantly mirrored by the window reveals. Each inlet is individually underlit and over
head LED strips create a very evenly and well lit environment.
The sleeping and bed arrangements are detailed above.
GARAGE
It was important that we created a large full width space at the rear of the van uncluttered by systems and tanks. We supported the back bench seat using a steel beam in order to allow the garage to be an uninterrupted storage space. There is also a 240v socket, 2 usbs and a LED strip.
The garage is lined with rhino board. A durable grippy finish. To stand up to wear and tear and prevent things sliding around.
SYSTEM INFORMATION
WATER /GAS
Underslung 70L fresh water tank (with monitor).
Underslung 25L waste tank.
Underslung 25L refillable gas tank (refillable from petrol station Auto gas or LPG ) (with monitor).
Truma combi 4E ( 10L of hot water and heating) (with monitor).
Shurflo water pump.
Jabsco accumulator tank.
All plumbing done with 10mm John guest push fittings.
All Gas and water valves are under the main kitchen drawer.
ELECTRICAL
240v Pure sine wave Inverter 3000w (with monitor).
260w solar panel.
260 Amp Battery.
Victron Lynx distributor.
Victron Blue smart charger IP22 ( 240v battery charger).
Victron Orion-Tr DC-DC smart charger (alternator charging).
Victron Smart Solar Charge controller MPPT 150/35 (Solar charging.
Victron bluetooth smart shunt (battery monitor).
2x 12v fuse boxes.
Each electrical item listed is separately fused and has a dedicated isolator switch.
CAB
Wolfbox dash cam and reversing camera.
MAIN ENTRANCE
Handheld exterior shower head.
2 shoe storage units.
Hand cut mirror.
Above cab storage units.
Coat hangers.
KITCHEN
Triplex 700 series cooker and oven.
JFK50 12v compressor fridge/freezer. 8L freezer, 34L fridge, 42L total volume.
12v MaxxFan.
2 x 240v plugs with usb chargers.
6 cupboard spaces including full unit height pull out pantry.
3 over head storage cupboards.
SEATING/ BED AREA
MaxxAir Skymax with flynet and black out cover.
Lippert Pro bed lifting plus, project 2000 bed lift.
4 usb inlets.
2 large storage spaces under the 2 bench seats.
All water systems and electric systems hidden under false floors in the 2 main storage units.
Under floor pull out draw.
BATHROOM
Blue diamond composting toilet.
Hand held shower head and mixer.
LED underlight wall units.
2 over cab storage units.
Tambour sliding door.
GARAGE
Full width storage with LED lighting.
240v socket and usb charger.
Pull out draw.
There are 3 options for sleeping arrangements in this camper van.
1. The main bed can be lowered from the ceiling by the touch of a button and stopped at any point. This bed can be slept on at any height and is capable of holding 400kg at any height.
2. The table can be placed between the main bench seats and cushions moved into the middle to create a full width bed.
3. The lower bed can be made and top bed lowered half way to create 2 full sized bunk beds.
Both beds can sleep 2 adults.
The contact details for this vehicle are no longer available because it has either sold or the listing has expired.
Quirky loves this style means that Quirky Campers would potentially approve this vehicle for hiring. However, Quirky have not approved a Gas Safe certificate, a Weighbridge certificate, or the vehicle's electrics. Buyers must check these themselves. For some tips on what to look out for read this. If the listing has no Gas Safe certificate, no unladen weight and no electrical sign-off please proceed with caution!
Finance options are available through our partner, Pegasus Finance. The UK’s leading specialist broker in the leisure finance industry.



